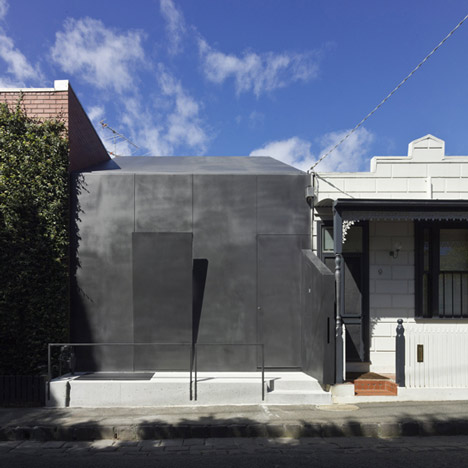
A drawbridge-like flap lowers from the steel-plated facade of this Melbourne bunker to reveal a bedroom window.
Australian architects Muir Mendes designed Law Street House for themselves.
The building occupies the site of a former workman’s cottage and is flanked on three sides by other houses.
Designed to be termite-proof, the house features a steel structure plus steel doors, window frames and joinery, as well as a tallow wood floor that is unpalatable to the bugs.
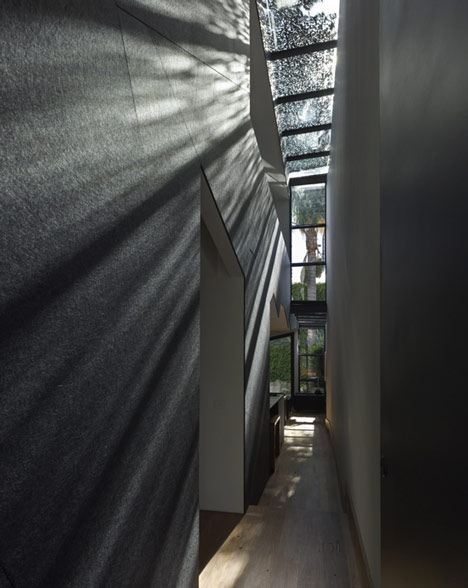
A bedroom, living area and bathroom occupy the ground floor of the two-storey property, while a study, second bedroom and second bathroom are located on the first floor.
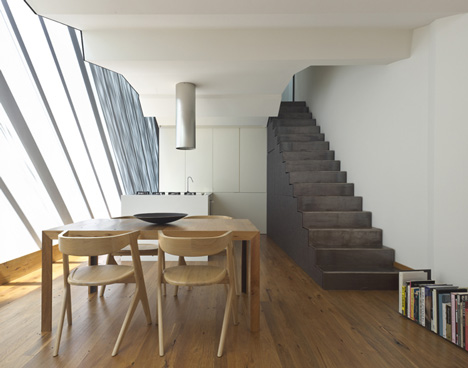
A double-height corridor crosses the house and is naturally lit by a skylight.
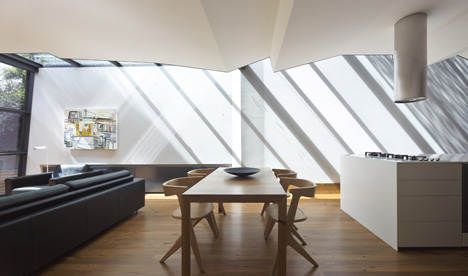
Law Street House is the fourth Australian house to be featured on Dezeen this month, after a cliff-top home anda glass-roofed residence in Sydney, and a cantilevered house in Melbourne – see all our stories about Australia here.
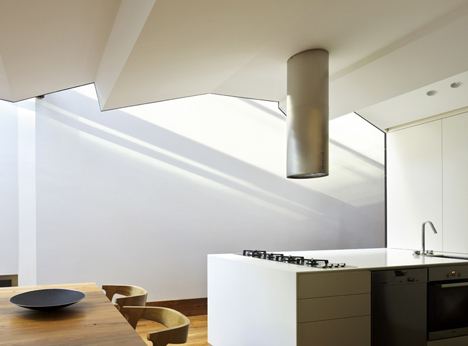
Photography is by Peter Bennetts.
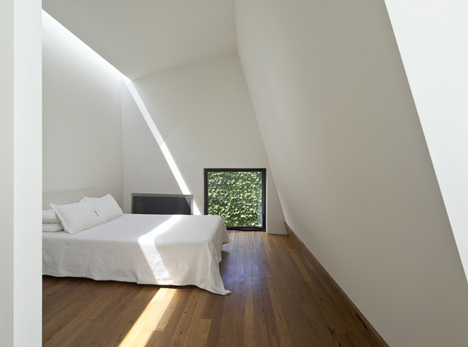
Here’s more information from the architects:
Law Street House
Located in a tight single lane street in South Melbourne the original dilapidated one bedroom workman’s cottage built in the 1880s formed the initial brief for architect’s/owner builders Bruno Mendes and Amy Muir. To pursue the desire to construct using ones own hands formed a very important part of the brief.
Joe Mendes who manages steel fabrication for a large construction company formed the final link. The following 3 and a half years of demolition, excavation and construction would be referred to as ‘the daddy Mendes apprenticeship’.
http://www.dezeen.com/2011/08/01/law-street-house-by-muir-mendes/
http://www.dezeen.com/2011/08/01/law-street-house-by-muir-mendes/

No comments:
Post a Comment